We're Building a House! | Practical Self Reliance
Who knew this stuff was so complicated?
Some of you may remember a while back, I talked about how my growing family was looking for a new place to call home. We’ve been homesteading on these 30 acres in Vermont for the past 12 years, and a lot has changed since this pair of newlyweds dropped our life savings into a downpayment on this off-grid one-room cabin here in the woods.
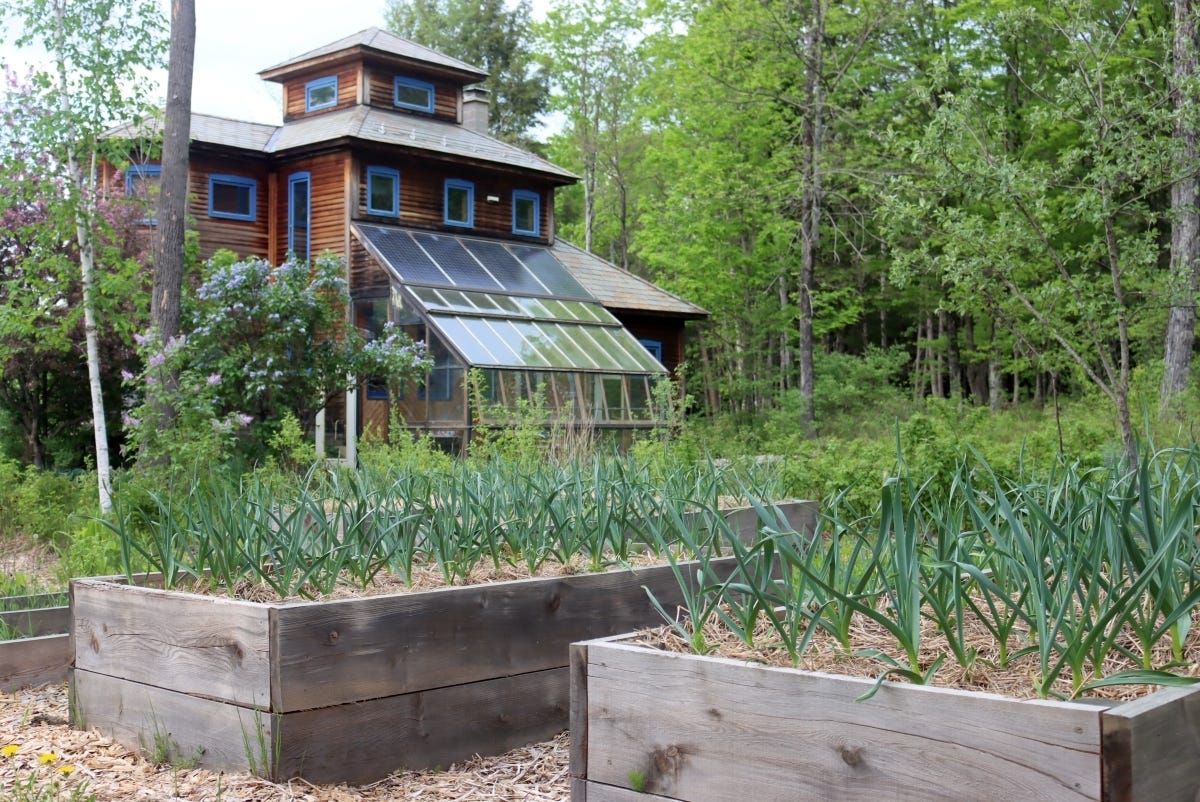
I know, it looks huge from the outside…but it’s all vertical. It’s a single room inside, with octagonal walls, timber frame logs, live edge curly banisters, crazy 28 + foot ceilings, and a sleeping loft with a rail open to down below.
I can hold my little ones’ hand from my bed as they go to sleep in their bunk beds, just a few feet away. There’s a ladder that goes up to the turret on top (3rd story), and you can stand there and enjoy the view…either out the windows…or all the way down to the floor several stories below you.
It’s a fun place to call home, but with my littles about to turn 8 and 10, I’m yearning for a few doors, and a few fewer ladders to climb by the bed. (Imagine how much fun that was with toddlers…my house had baby gates, fences, and downright stockades everywhere when they were little.)
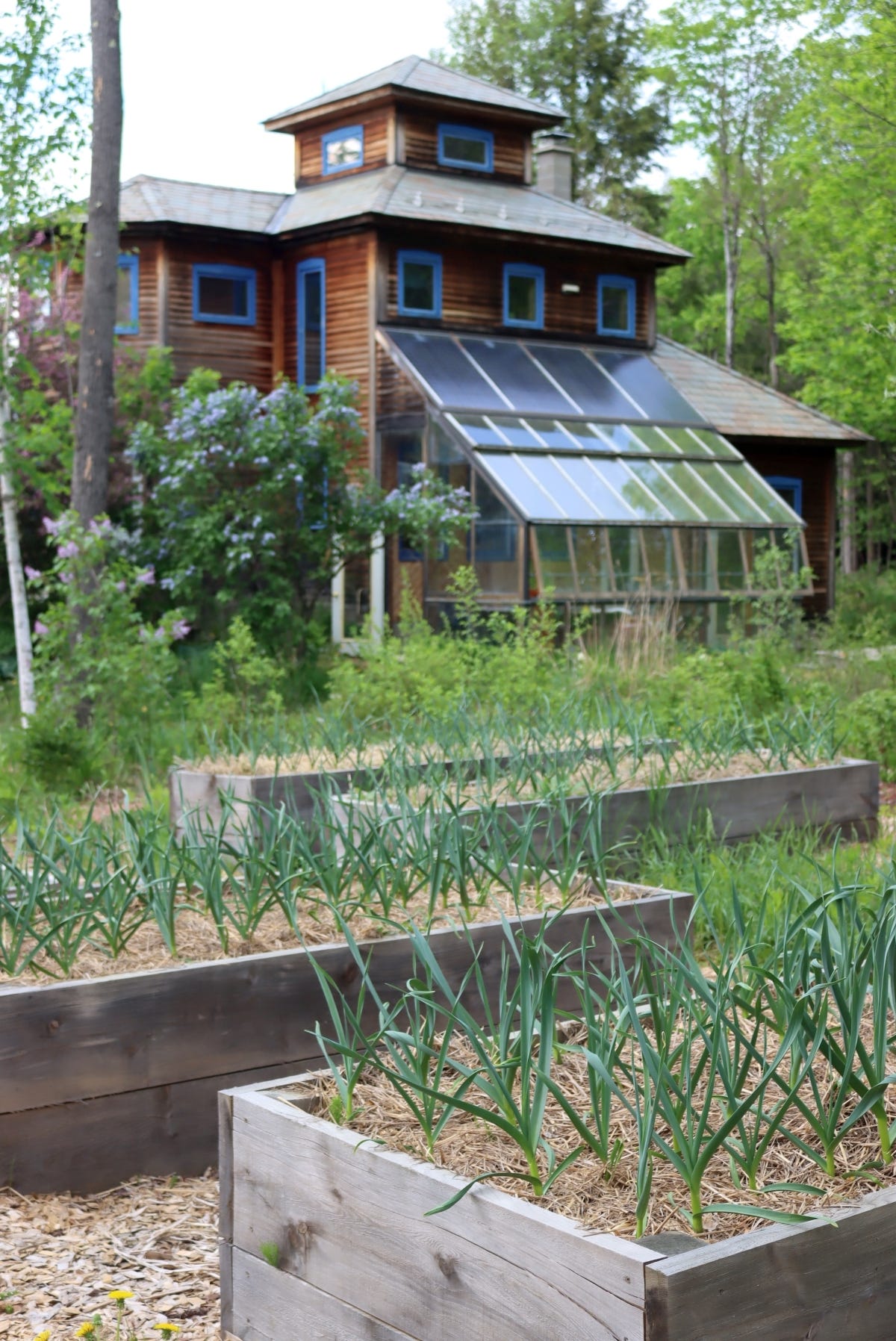
We looked into adding on…but it’s challenging given the foundation, roof angles, and layout. Few people know how to fiddle with an existing slate roof, or a house wired in DC electric. We did find someone willing to do it…but a wall of the existing house would be missing (or open to construction) for 8+ months (assuming everything went to plan).
Obviously, not ideal in Vermont (with just 3 months of frost free summer), but with a family of four homebodies that work from home and love peace and quiet…it just wasn’t going to work.
We went through all the options…
Moving out temporarily… but housing is tight locally, and we even have a few teachers from the local school camping, couch surfing, and living out of vans for lack of available options.
Moving altogether…but have you seen the price of real estate lately!?!?!
Sucking it up for 8 to 10 more years until my littles are “grown,” but I want a place they feel they can come back to, rather than being booted out of for lack of space when they come of age.
So, here we are. Building a house. Or…more accurately…having a house built.
You see, I can salt down a hog for the winter, craft a jaw-dropping wheel of cloth-bound cheddar, grow food by the tractor load, and can it all without breaking a sweat…but pouring a foundation is well out of my depth.
I actually struggled with even mentioning it to y’all because, generally, when I talk about something, it’s something we’re doing (or have actually physically done ourselves). In this case, it’s hands-off…at least in theory.
It turns out that building a house is a lot more complicated than picking a color. And for the past year, especially the past six months, it’s been pretty all-consuming.
Choosing a site, getting septic designs, coordinating well drilling, layouts, siding, heat options, reading about R values, paging through electrical plans, windows and doors…
OMG, windows and doors, who knew there were thousands of choices?!?!?!
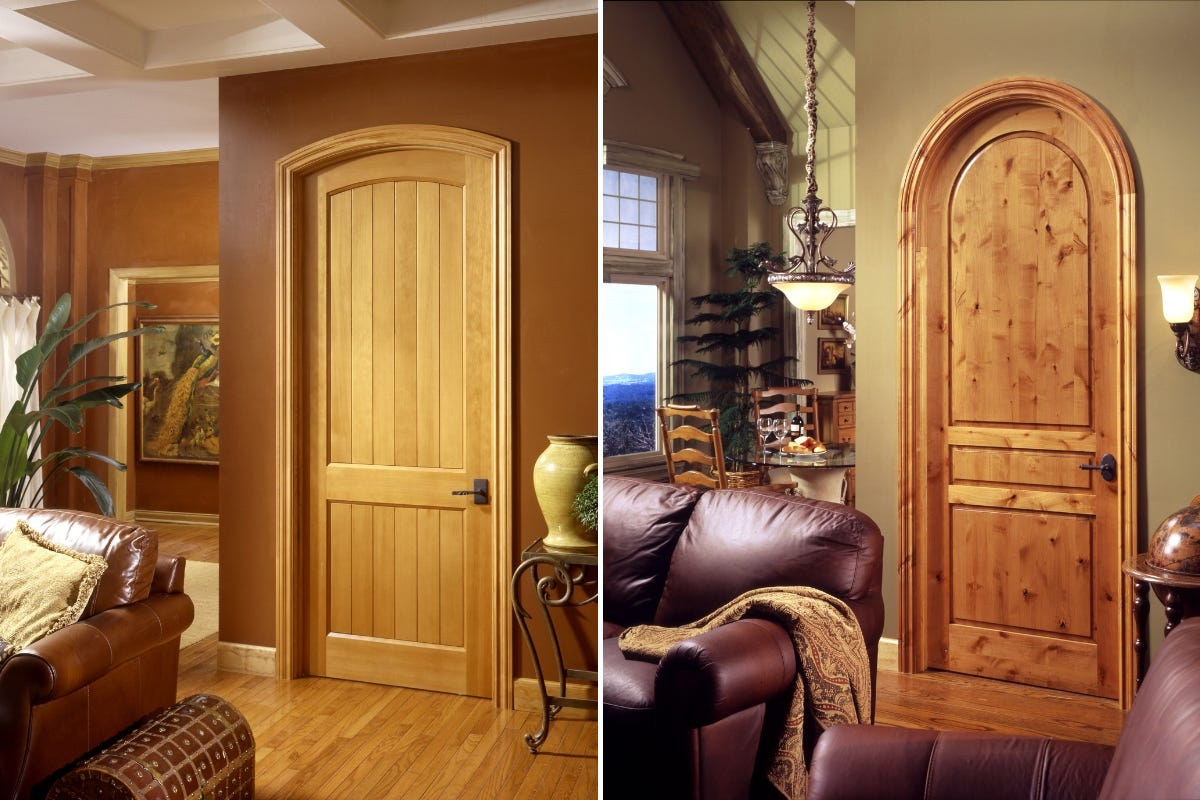
This, my friends, is the biggest project we’ve ever tackled here on the homestead in terms of time, money, mental energy, sanity, space, and everything else…even if I’m not the one hammering in the nails.
And, as a result, y’all may have noticed I’ve been a little absentee here on the newsletter.
I realized there was a problem when my own dad mailed me earlier this week and said, “So, It seems like you’ve given up on the blog, have you?”
Many people, my dad included, assume this substack newsletter is my whole blog, which couldn’t be further from the truth. Practical Self Reliance is a website with just under 900 detailed how-to articles.
Creative Canning has more than 250 tested canning recipes, and I post new ones every few days for y’all, as I put up more of our garden bounty.
That’s all still there, and always will be, just out there on the internet for free…but I’ve been slacking sending updates to your inboxes.
So, here you have it, a rough sketch of what will eventually be our new house…
It’s a simple design but functional.
It’s a box, but it’s a box that my family will call home soon, and we’re hoping to make it magical with a lot of the same fun (and functional) things we love about our cabin…but with doors. Actual, honest to goodness, doors on the inside.
We’re still working on making the outside interesting, and I’m hoping it’ll come together something like this:
Our current house is passive solar, with double suds in the walls, and thus, double insulation (making them a foot thick). Our new house has that same incredible insulation, south-facing windows (but triple pane this time), and it’s all one floor with 18-foot ceilings at the peak. (What can I say, after living in a cathedral of a cabin for this long, regular cielings feel just so darn claustrophobic.)
It’s actually right about the same square footage as our current house (1200 sq feet), small by modern standards, actually less than half the size of the average house built in the US this year, but it’s the biggest house we can build for several reasons.
Cost, of course, is a huge factor, but also because it’s on the same piece of land we currently call home.
You see, we’re building a house, but we’re not moving away from our gardens, woods, and orchards that we love so much. We’re just moving about a few acres away on the same piece of earth.
Most rural areas have zoning that allows you to build a second structure, like a mother-in-law apartment (or what’s technically known as an ADU or “Auxiliary Dwelling Unit”). But, the catch is it’s usually limited to around 800 to 1200 sq feet max, and our town, in particular, allows 1200 sq feet.
So our new house will house us, and our fun, quirky one-room solar-powered cabin will house all our projects. The more than a thousand jars I can each year, the wheels of cheese, gallons of wine, the soaps, salves, seedling trays, herbs hanging from the rafters, and charcuterie curing in the back corner of the basement.
And, of course, we’re already eying new projects. (Because now there’s space for a spinning wheel…)
Later this week, I’ll walk you through everything we’ve done this summer to get the project where it is today. From land clearing to excavation, concrete pours, well trucks, electric plans, and all that’s been my world all summer long.
Sorry guys, I’ve missed y’all, and I’m back. I can’t keep all this fun to myself forever =)
Until Next Time,
Ashley at Practical Self Reliance



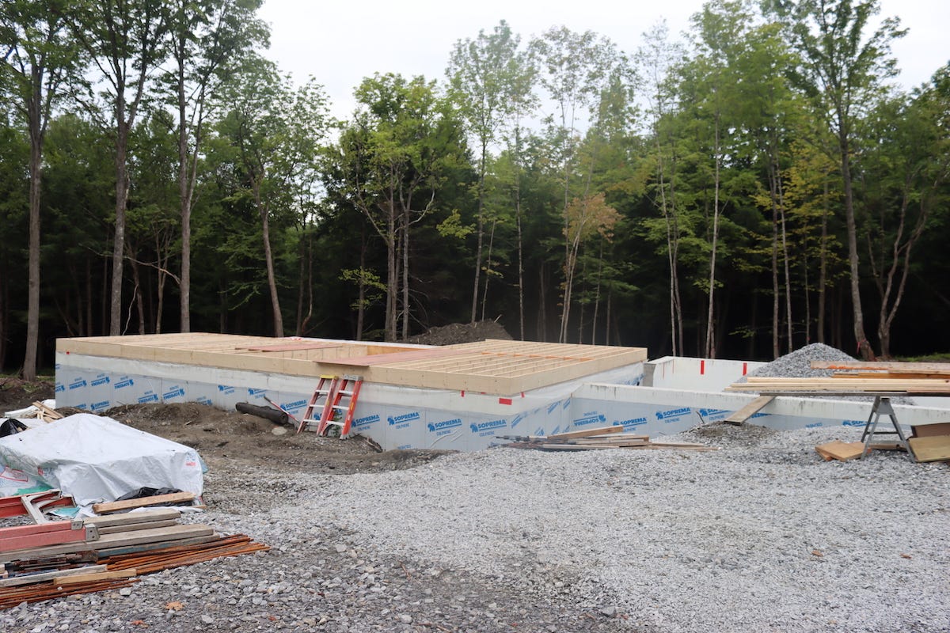
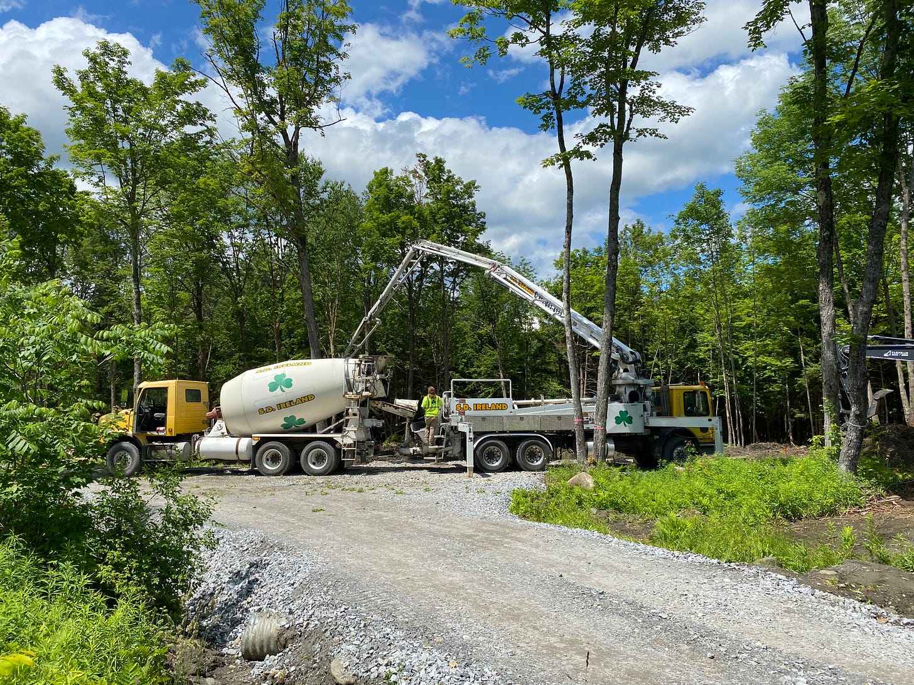
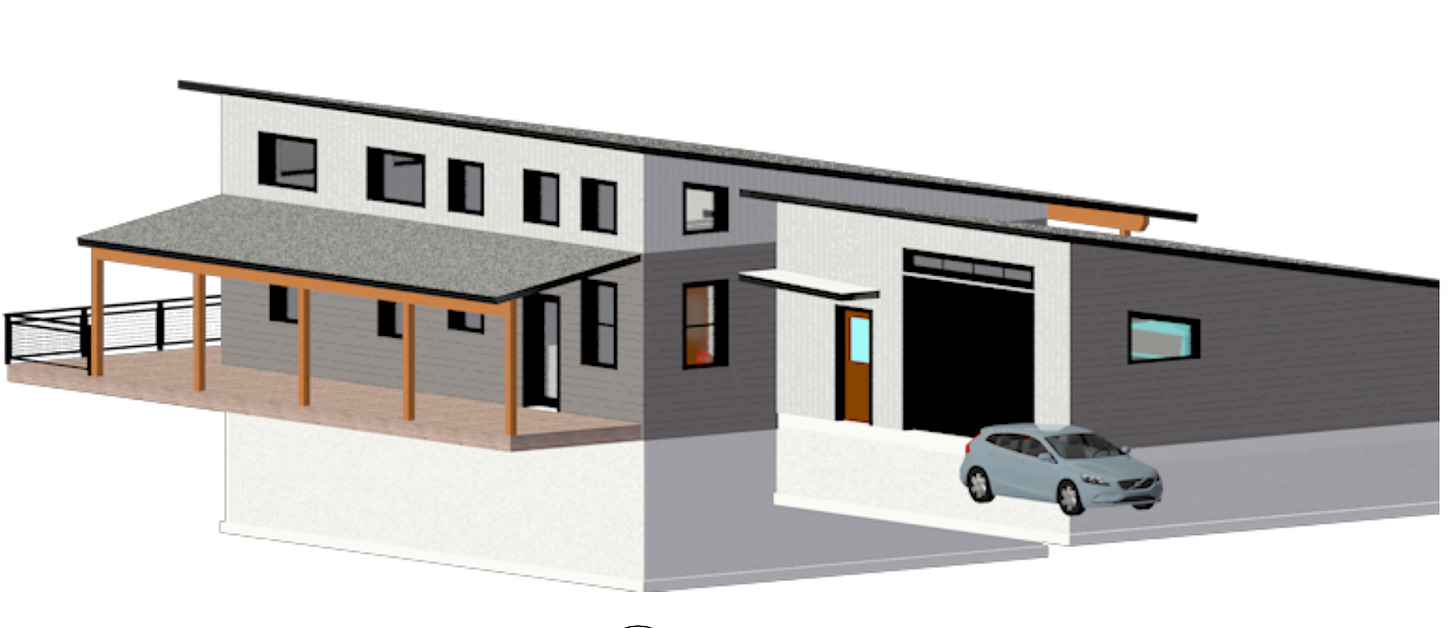
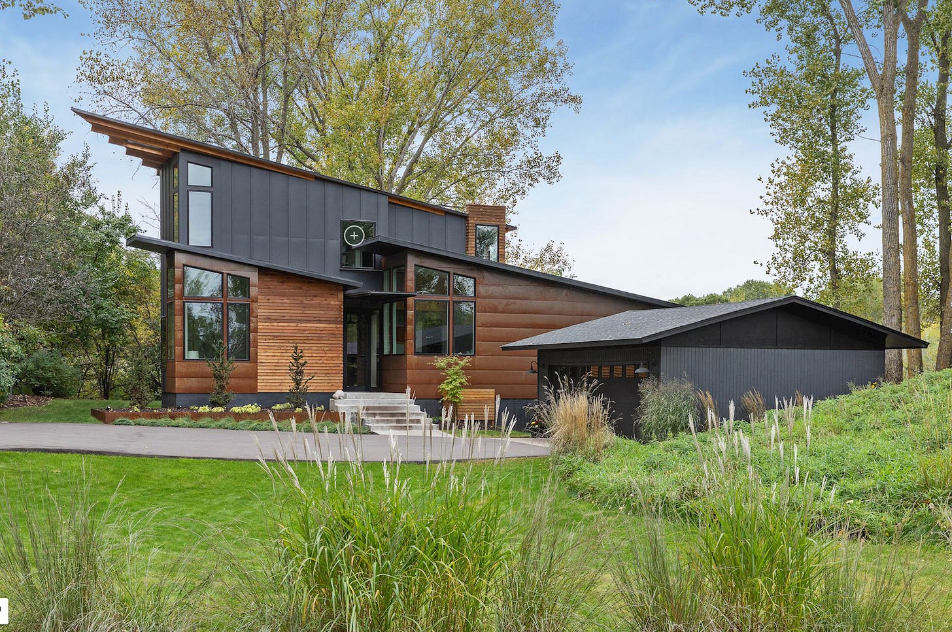
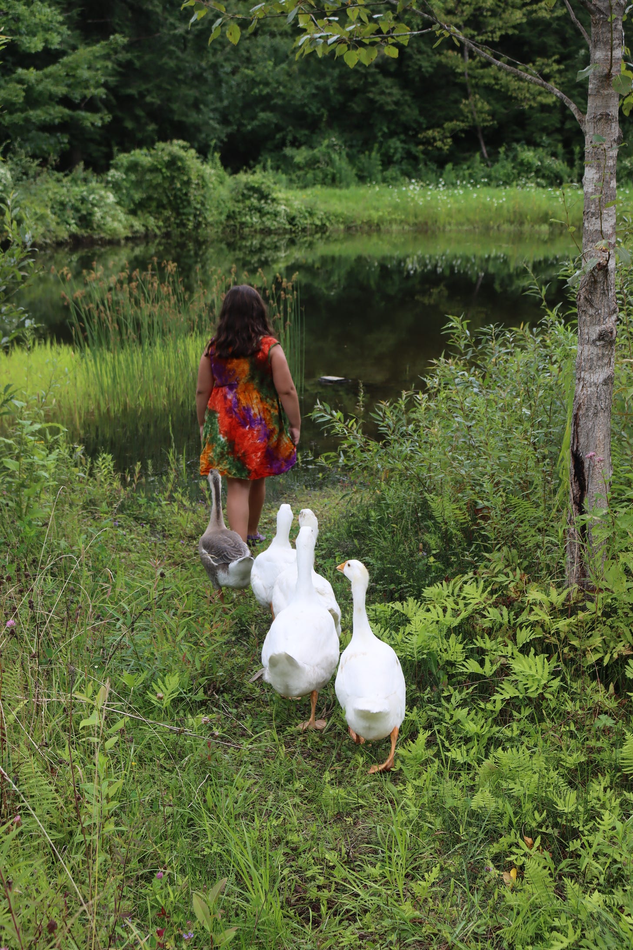
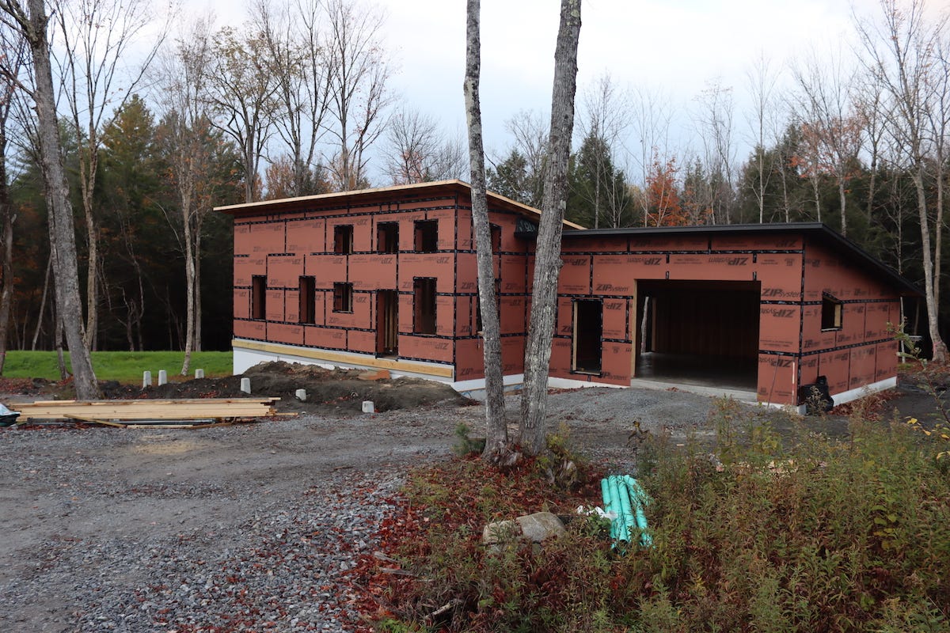
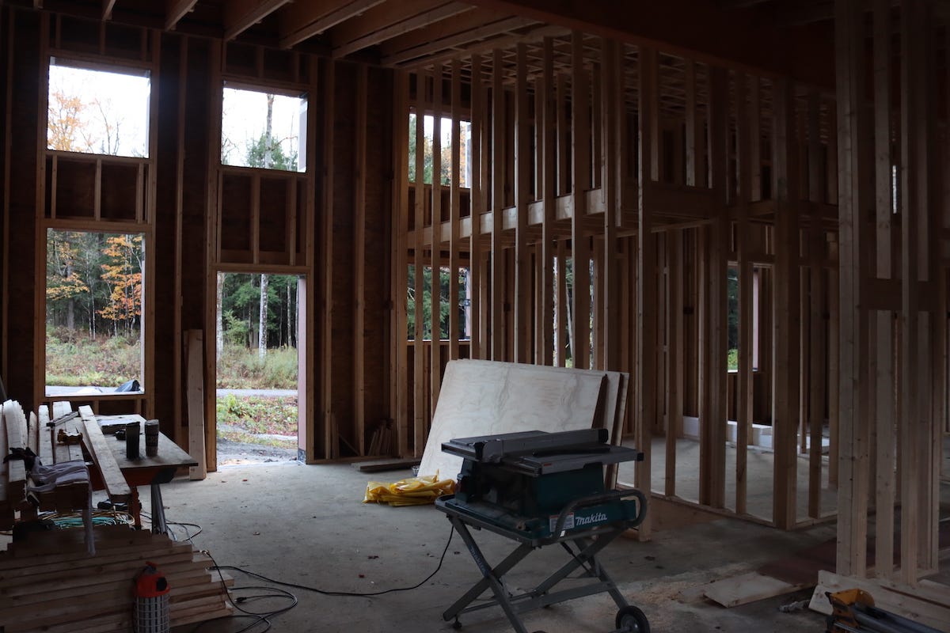
Ashley, Congratulations on your new adventure! The design looks lovely and peaceful!
This is so exciting for your family! Will it still be off grid? I like the design. It's modern and still has character. I'm glad you're back. I finished making black drawing salve today. Another medicinal added to the apothecary. :)